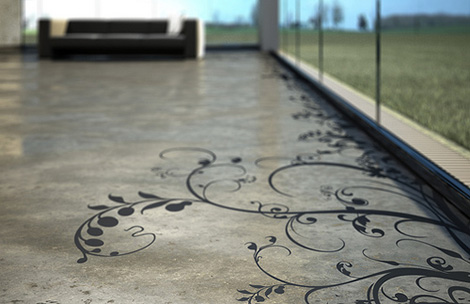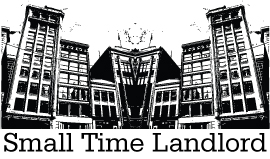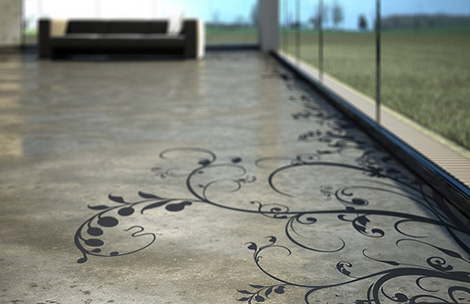NYC Contractors: Concrete Flooring

During the past few BuildingsNY conferences held in the Javits center, a few booths always grabbed my attention. Whether it was the flash of the presentation, the product or the snacks and free stuff (come on, who isn’t immune!) I usually left with some grand ideas such as installing things like “green walls” or adding extra EV shielding film to existing windows.
This summer I might have the chance to at least do one cool thing I initially saw at each of the last three BuildingsNY conferences — concrete flooring. I had been meaning to properly finish a basement and make it into a truly livable area. However the existing concrete floor was poured with the thought that it was eventually going to be covered in carpet (former owner’s idea, not mine). As a result, the floor needs not only cosmetic improvements but also some additional functionality built in.
Dreaming of features before the first estimate comes in typically results in grandiose wish lists like the one that follows:
- Overlay a levelled concrete floor over the existing concrete floor
- Pitch the new floor towards an existing french drain (just in case)
- Introduce concrete baseboard molding
- Refinish concrete stairs leading down to the basement
and of course, the wallet buster:
- Rremove existing baseboard heating (basement only) and
- Determine feasability and installation of a radiant heading system
So far, I’ve sent the following details to:
- Acid Stain Flooring (http://acidstainflooring.com)
- Extremem Concrete Design (as seen at BuilingsNYC) (http://extremeconcretedesign.com)
- The Concrete Impressionist (http://concreteimpressionist.com)
Core project summary:
Overlay a finished concrete floor over an existing concrete basement floor. The space consists of two main rooms and one hallway (no dividing walls):
- Room 1 dimensions: 18’10” (w) by 15’6″ (l)
- Room 2 dimensions: 17’8″ (w) by 9’2″ (l)
- Hallway dimensions (connecting the two rooms): 8’1″ (w) by 7’6″ (l)
Additional Factors/Possible Extras:
- Baseboard heating near the floor
- French drain installed near the front of the basement
- Would like to determine feasibility of concrete baseboard molding
- Finished floor would be pitched slightly toward a french drain
- Concrete stairs leading down to the basement from inside the house are uneven (depth between individual stairs and the length of each individual stair). I would like to know if this is something that could be corrected.
- Extra: Implementing a radiant heating system with a finished concrete floor.
Please reply to this email with any questions or possible appointment dates, or I can be contacted at… [insert contact info]
Contact Updates (8/6/2009):
- The Concrete Impressionist: Visiting their showroom with additional room dimensions.
- Extreme Concrete Design: Sent the details above twice and called twice, no response on the email, no callbacks from the voicemail.
- Acid Stain Flooring: Sent the email twice called once, no response.
Experience thus far: I’m considering using tile instead of using finished concrete as a backup to the finished concrete floor. I’m not certain why, but in the New York City metro area there don’t seem to be too many companies offering this type of flooring.








Update (05/12/09):
So far, not one of the above has responded to my email, so I’ve taken to calling each of the companies above and leaving voicemail.